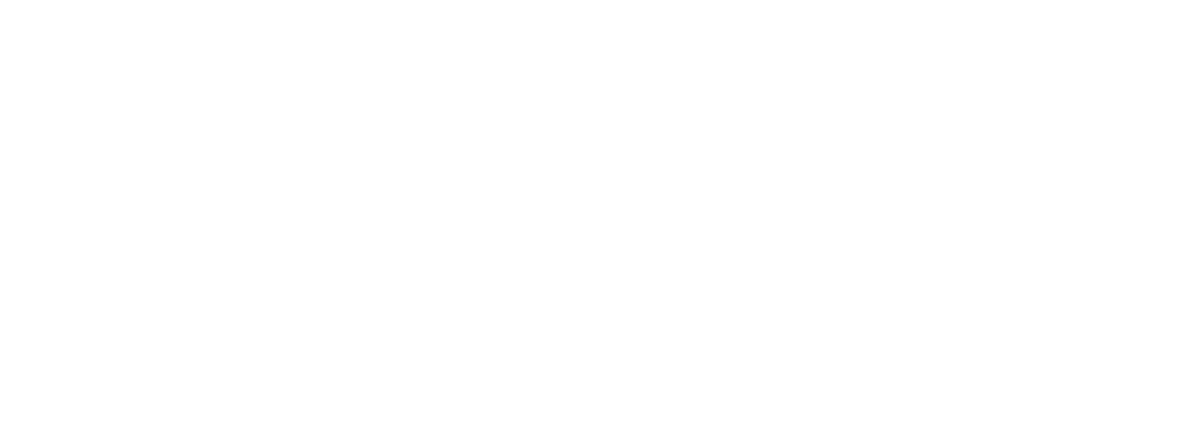1854 Rory Lane 4Simi Valley, CA 93063
Due to the health concerns created by Coronavirus we are offering personal 1-1 online video walkthough tours where possible.




Looking for a turn key 3 bedroom 2.5 bath townhome, look no further this one is all ready for you to move right in.. Approx 1583 sq ft of living space the unit has brand new woodlike flooring and carpeting . Recessed lighting, freshly painted throughout, some new fixtures. A reall nice open floor plan with a large living room with a brick fireplace and leads out to a dining area and large patio for entertaining with skylights. Three good size bedrooms upstairs and 2 bathrooms have dual vanities, with a half bath downstairs. Two balconies also upstairs off the master bedroom and one another bedroom. A two car private garage with direct access to the unit. Some mountain views upstairs and close to shopping, schools and the 118 fwy access for communters. Complex offers Community Pool, spa and green spaces.This model rarely on the market.
| 2 days ago | Listing updated with changes from the MLS® | |
| 4 days ago | Listing first seen on site |

This information is for your personal, non-commercial use and may not be used for any purpose other than to identify prospective properties you may be interested in purchasing. The display of MLS data is usually deemed reliable but is NOT guaranteed accurate by the MLS. Buyers are responsible for verifying the accuracy of all information and should investigate the data themselves or retain appropriate professionals. Information from sources other than the Listing Agent may have been included in the MLS data. Unless otherwise specified in writing, the Broker/Agent has not and will not verify any information obtained from other sources. The Broker/Agent providing the information contained herein may or may not have been the Listing and/or Selling Agent.


Did you know? You can invite friends and family to your search. They can join your search, rate and discuss listings with you.