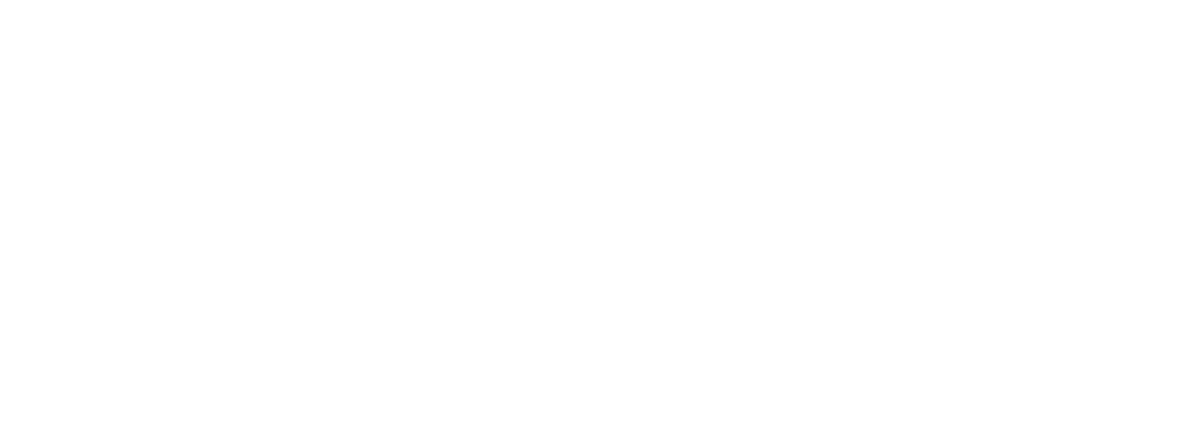4541 Lyme BayOxnard, CA 93035
Due to the health concerns created by Coronavirus we are offering personal 1-1 online video walkthough tours where possible.




Waterfront Living at Its Finest in Mandalay Bay! Welcome to this stunning north-facing Mandalay Bay home featuring a 40-foot dock easement just steps from your back door—perfect for boating enthusiasts and waterfront relaxation. This spacious 3-bedroom, 2.5-bath residence offers 2,237 square feet of well-designed living space, combining comfort with low-maintenance style. Downstairs, you'll find elegant wood-look luxury vinyl plank flooring and tile throughout, while plush carpeting in the upstairs bedrooms adds a touch of coziness. The floor plan includes a convenient half-bath on the main level, a full bath shared by two guest bedrooms upstairs, and a serene primary waterside retreat complete with its own private balcony and an en-suite bath featuring a large step-in shower. Don't miss the opportunity to enjoy coastal living with direct water access in one of Oxnard’s most desirable communities.
| yesterday | Listing first seen on site | |
| yesterday | Listing updated with changes from the MLS® |

This information is for your personal, non-commercial use and may not be used for any purpose other than to identify prospective properties you may be interested in purchasing. The display of MLS data is usually deemed reliable but is NOT guaranteed accurate by the MLS. Buyers are responsible for verifying the accuracy of all information and should investigate the data themselves or retain appropriate professionals. Information from sources other than the Listing Agent may have been included in the MLS data. Unless otherwise specified in writing, the Broker/Agent has not and will not verify any information obtained from other sources. The Broker/Agent providing the information contained herein may or may not have been the Listing and/or Selling Agent.


Did you know? You can invite friends and family to your search. They can join your search, rate and discuss listings with you.