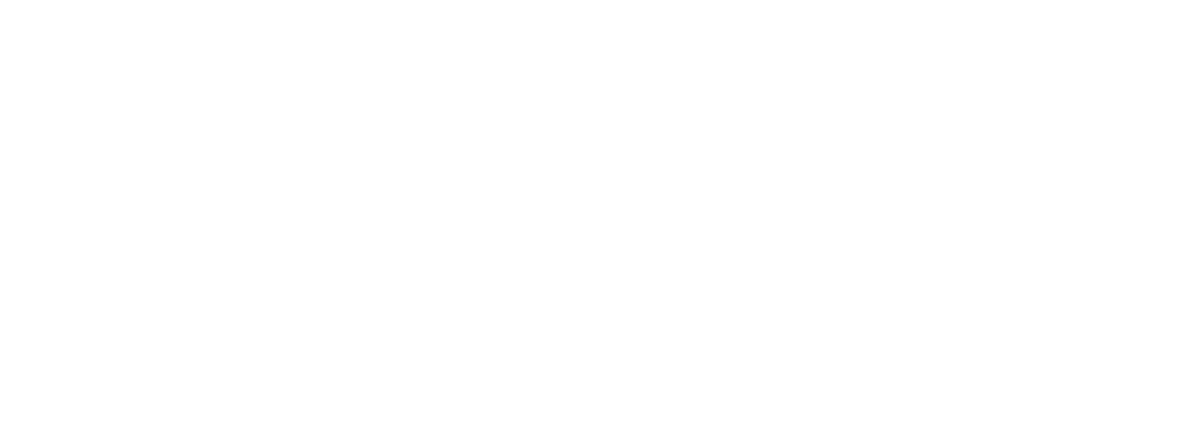1210 S La Luna AvenueOjai, CA 93023
Due to the health concerns created by Coronavirus we are offering personal 1-1 online video walkthough tours where possible.




Expansive Ojai Compound with Guest House, Private Bungalows, Resort-Style Pool, and Orchard.Discover a rare multi-structure compound in the heart of Ojai--ideal for multi-generational living, creative retreats, or hosting--set on 1.4 peaceful, flexible acres. This estate blends spacious interiors with thoughtfully designed outdoor amenities to support a range of lifestyles. Main House: 6 bedrooms and 6 full bathrooms, with an open floor plan and high ceilings that enhance natural light and encourage effortless indoor-outdoor living. Multiple sets of double French doors open to the central courtyard, where a sparkling resort-style pool creates a secluded oasis visible from much of the home. An additional studio-style mother-in-law quarters includes a private entrance and offers separation from the main home--ideal for downtime, daily rhythm, or unique household needs. A modern concrete ramp located at the rear of the home provides discreet accessibility while maintaining the property's clean aesthetic. Guest House: A spacious 800 sq. ft. multi-room guest house with its own gated street entrance for direct access. The light-filled layout includes an open kitchen, dining nook, and living area ideal for everyday comfort or longer visits. Includes a large fenced yard with low-maintenance turf, exterior-entry laundry, and mini-split climate control. Private Bungalows: Two detached, approx. 500 sq.ft. multi room bungalows, each with a mini-split system and privately fenced outdoor space. Perfect for home offices, studios, or peaceful retreats. These flexible spaces are ideal for extended family, guests, a tranquil setting for a corporate getaway, or evolving household needs.Resort-Style Pool & Spa:A stunning focal point of the main house, the pool courtyard features a 40-foot pool, twin Baja shelves with LED bubblers, six cascading waterfalls, a dramatic 20 ft fire feature, oversized spa, new turf, and a glow-in-the-dark pathway enclosed by a 5-foot privacy wall. Orchard with prolific avocado and fruit trees Centrally located open land--ready to adapt to your vision In-ceiling fire sprinkler systems in both the main and guest housesThis is more than a home--it's a private Ojai retreat blending beauty, privacy, and possibility.Information provided as a courtesy, but not guaranteed. Buyer to independently verify square footage, permits features.Seller will entertain Holding paper for the right Buyer.
| 6 days ago | Listing updated with changes from the MLS® | |
| 2 months ago | Listing first seen on site |

This information is for your personal, non-commercial use and may not be used for any purpose other than to identify prospective properties you may be interested in purchasing. The display of MLS data is usually deemed reliable but is NOT guaranteed accurate by the MLS. Buyers are responsible for verifying the accuracy of all information and should investigate the data themselves or retain appropriate professionals. Information from sources other than the Listing Agent may have been included in the MLS data. Unless otherwise specified in writing, the Broker/Agent has not and will not verify any information obtained from other sources. The Broker/Agent providing the information contained herein may or may not have been the Listing and/or Selling Agent.


Did you know? You can invite friends and family to your search. They can join your search, rate and discuss listings with you.