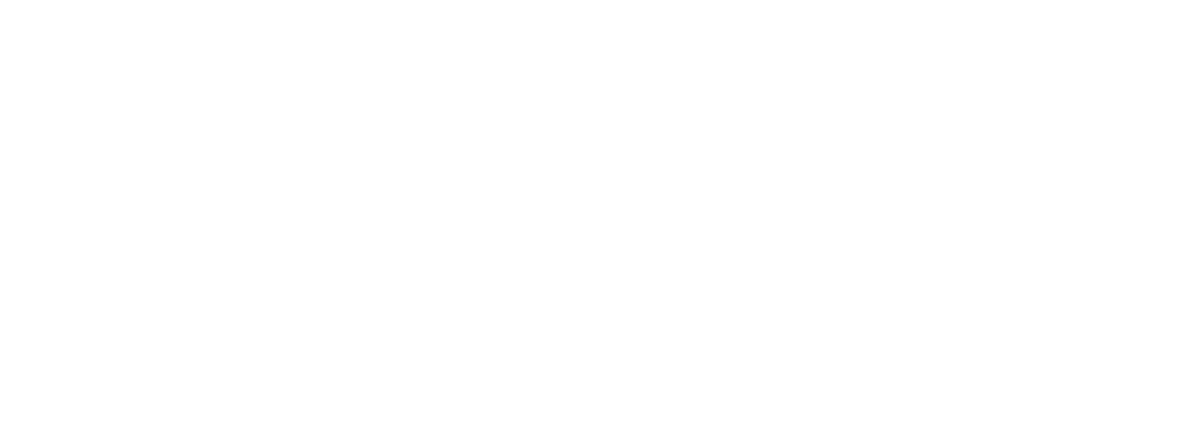705 Alomar StreetOjai, CA 93023
Due to the health concerns created by Coronavirus we are offering personal 1-1 online video walkthough tours where possible.




Curated Living at the End of the Cul-de-SacTucked away on a quiet cul-de-sac in a peaceful neighborhood, this thoughtfully renovated home offers stylish comfort and modern upgrades on an oversized lot. Enjoy HOA amenities including a pool, tennis courts, and a BBQ area.The designer kitchen features white oak cabinetry, Carrara marble countertops, an Ilve Italian range, a Fisher & Paykel refrigerator, and Portola Paints Roman Clay walls. The living room is anchored by a concrete floating hearth and gas fireplace, accented by black steel beams and wide-plank white oak floors throughout.Retreat to the spa-inspired primary suite with a steam shower and custom closets. All bathrooms have been tastefully remodeled with designer touches.Step outside to the private backyard and enjoy a cedar hot/cold plunge, cedar dining and sun decks, a copper outdoor shower, citrus trees, lavender, and steel & cedar gates. Drought-tolerant landscaping with drip irrigation and raised beds complete this outdoor escape.Major system upgrades--including a newer roof, windows, furnace, tankless water heater, whole-house repipe, and generator wiring--offer ease of ownership.This home is designed for living well: grounded in nature, elevated by design, and ready to welcome its next chapter.
| 2 weeks ago | Listing updated with changes from the MLS® | |
| 2 months ago | Listing first seen on site |

This information is for your personal, non-commercial use and may not be used for any purpose other than to identify prospective properties you may be interested in purchasing. The display of MLS data is usually deemed reliable but is NOT guaranteed accurate by the MLS. Buyers are responsible for verifying the accuracy of all information and should investigate the data themselves or retain appropriate professionals. Information from sources other than the Listing Agent may have been included in the MLS data. Unless otherwise specified in writing, the Broker/Agent has not and will not verify any information obtained from other sources. The Broker/Agent providing the information contained herein may or may not have been the Listing and/or Selling Agent.


Did you know? You can invite friends and family to your search. They can join your search, rate and discuss listings with you.