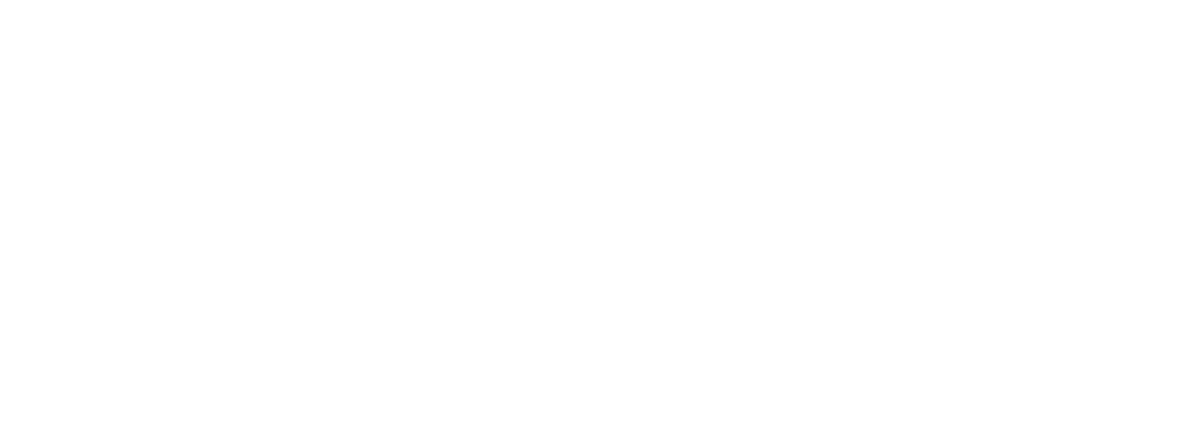240 N Padre Juan AvenueOjai, CA 93023
Due to the health concerns created by Coronavirus we are offering personal 1-1 online video walkthough tours where possible.




Welcome to 240 N Padre Juan Ave--a beautifully updated, move-in ready home in the desirable Meiners Oaks neighborhood of Ojai. Thoughtfully remodeled with a modern aesthetic, this property blends comfort, functionality, and style throughout. Step through the private front courtyard--ideal for entertaining--and into an inviting open-concept living space. Inside, you'll find exposed beam ceilings, sleek porcelain tile flooring, recessed lighting, and a cozy gas fireplace. The designer kitchen features granite and stone countertops, custom cabinetry, and new appliances, making it as practical as it is beautiful. The primary bedroom offers a peaceful retreat with a spa-like en-suite featuring an oversized steam shower. A versatile second bedroom doubles as an office with a built-in Murphy bed, while the guest bathroom includes its own steam shower and a jetted soaking tub for the ultimate in-home relaxation. Additional features include a high-efficiency mini-split AC system, a saltwater spa, and a generous backyard deck--perfect for enjoying Ojai's indoor-outdoor lifestyle. Two large, powered storage sheds offer excellent utility, and the extended driveway includes an RV hookup for added flexibility. Whether you're seeking a full-time residence or weekend getaway, this turnkey home delivers exceptional design, convenience, and charm in one of Ojai's most vibrant communities.
| 5 days ago | Listing updated with changes from the MLS® | |
| a week ago | Listing first seen on site |

This information is for your personal, non-commercial use and may not be used for any purpose other than to identify prospective properties you may be interested in purchasing. The display of MLS data is usually deemed reliable but is NOT guaranteed accurate by the MLS. Buyers are responsible for verifying the accuracy of all information and should investigate the data themselves or retain appropriate professionals. Information from sources other than the Listing Agent may have been included in the MLS data. Unless otherwise specified in writing, the Broker/Agent has not and will not verify any information obtained from other sources. The Broker/Agent providing the information contained herein may or may not have been the Listing and/or Selling Agent.


Did you know? You can invite friends and family to your search. They can join your search, rate and discuss listings with you.