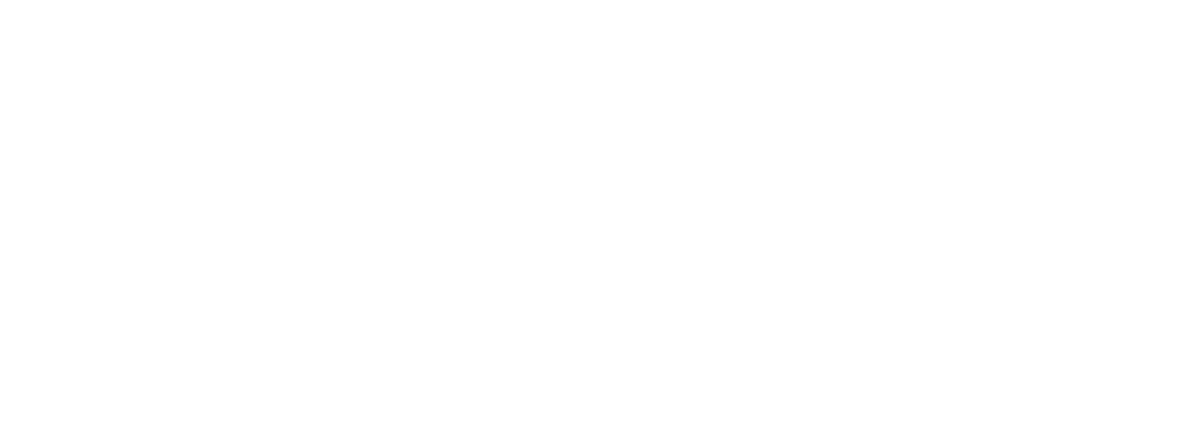1809 Via MontecitoCamarillo, CA 93012
Due to the health concerns created by Coronavirus we are offering personal 1-1 online video walkthough tours where possible.




Welcome to Marlborough Estates, one of East Camarillo's most coveted neighborhoods, where this expansive custom residence offers timeless potential on nearly half an acre of private grounds. Spanning 3,658 sq ft, this 4-bedroom, 3-bath home presents a rare opportunity for discerning buyers to bring their vision to life in a premier location.Inside, you'll find generously proportioned living spaces, including formal living and dining rooms, three fireplaces, and a spacious family room. The layout flows beautifully and is ideal for both everyday living and entertaining. While the home is in need of some TLC, it's priced with its current condition in mind--offering remarkable value in a luxury market. Whether you're looking to update or transform, this home is a true fixer-upper with upside, ready to be tailored to your taste.The exterior features mature landscaping, a serene backyard setting, and space to create your dream outdoor retreat. Nestled in a quiet cul-de-sac-like street in East Camarillo, this property combines privacy with proximity to top-rated schools, parks, shopping, and freeway access.Bring your imagination and design flair--this is a rare chance to create a custom estate in one of Camarillo's most distinguished neighborhoods.
| 43 minutes ago | Listing updated with changes from the MLS® | |
| yesterday | Listing first seen on site |

This information is for your personal, non-commercial use and may not be used for any purpose other than to identify prospective properties you may be interested in purchasing. The display of MLS data is usually deemed reliable but is NOT guaranteed accurate by the MLS. Buyers are responsible for verifying the accuracy of all information and should investigate the data themselves or retain appropriate professionals. Information from sources other than the Listing Agent may have been included in the MLS data. Unless otherwise specified in writing, the Broker/Agent has not and will not verify any information obtained from other sources. The Broker/Agent providing the information contained herein may or may not have been the Listing and/or Selling Agent.


Did you know? You can invite friends and family to your search. They can join your search, rate and discuss listings with you.